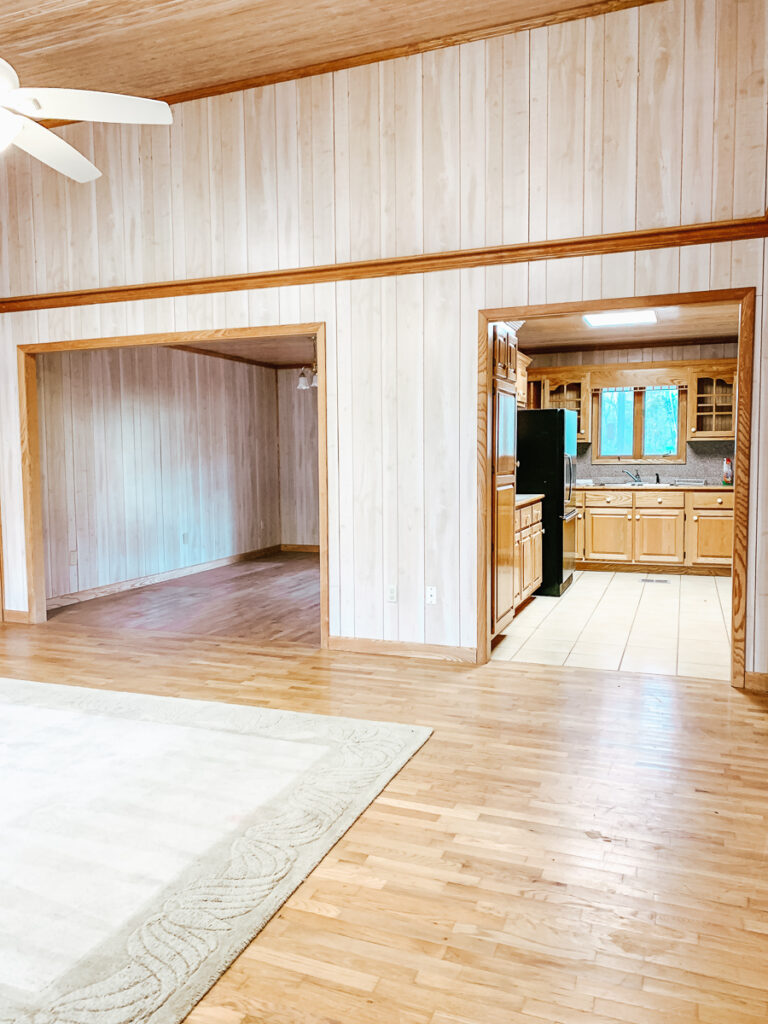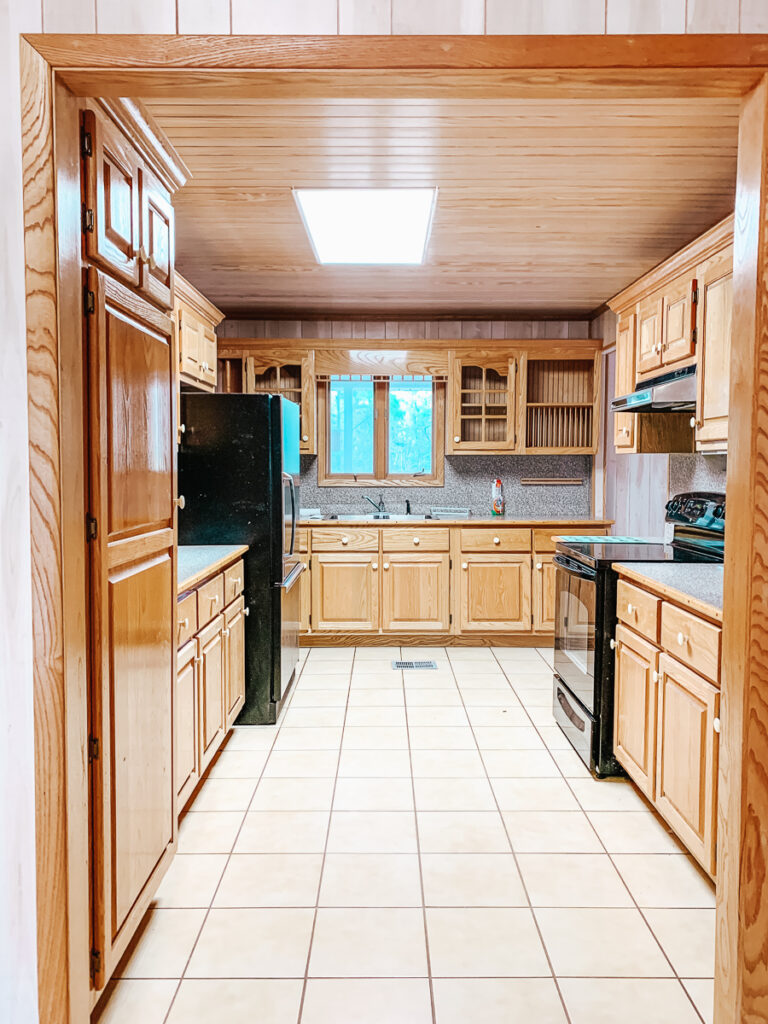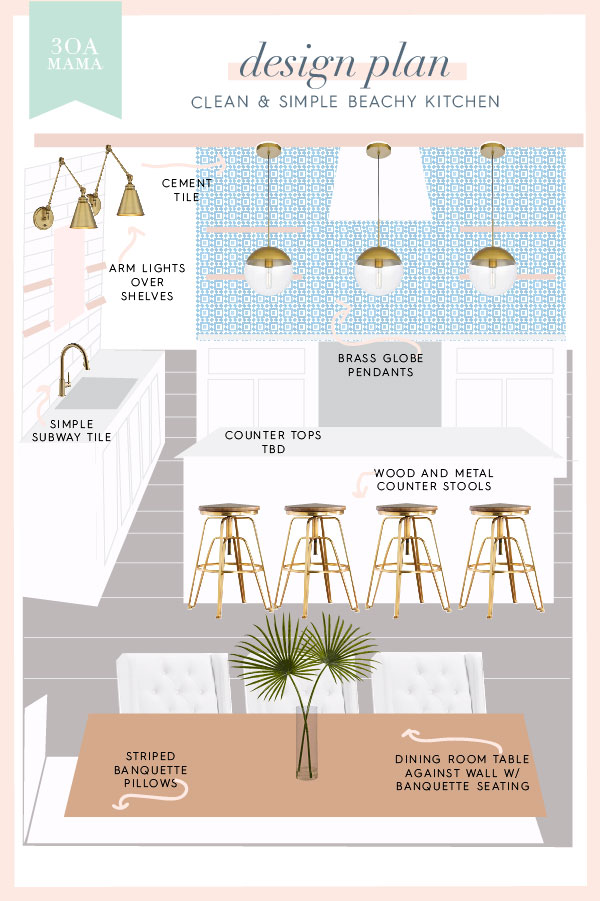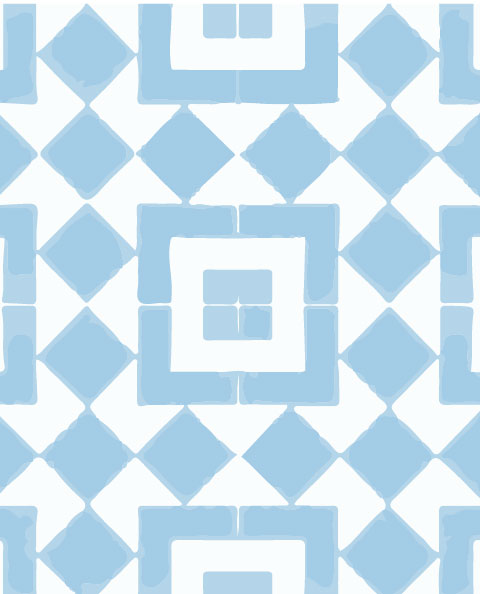Hallelujah! Praise be! We are finally making some major progress in our kitchen renovation. Thank goodness! This has been one of my most anticipated updates and I can’t wait to see how it all turns out. I’m sharing a mockup of the design plan along with the sources and links for all the things I’m planning to use.
When we bought this fixer upper, the kitchen was the first thing that really caught my attention and the place where I could envision the biggest change. Here’s what it looked like before.


See what I mean? This is just begging for an open floor plan and I knew it would work wonders in this space. We wanted to create an open, inviting feeling that would better accommodate family life instead of sectioning off each room into a disconnected common area.
I love bright, airy design styles and coastal details. I like when things feel beachy without looking overly obvious, like a shell-themed rental house. I like lots of white but I also love a pretty color moment, especially soft sunset and water tones like pink, mint and light blue. I want a space that equally accommodates breakfast on the fly and sit-down family dinners. I like a mix of dressed up details with a lived-in feel. And I also want it to be budget friendly. That’s not asking too much is it? Ha! But really… I tried to bundle all these things into one plan.
And here’s what I came up with…

My thoughts were something like this: If we knock out the wall separating the kitchen and dining room, we can create the open feeling and add flow. Put an island in the center where the wall was with casual breakfast seating or homework chairs. Remove upper cabinets so it doesn’t feel heavy and add new lower cabinets in white with a light countertop. Add a statement tile wall on the stove side and classic subway tile on the window side.
Shift the dining area over to the wall (instead of centered in its own dining room before), creating a built-in bench/banquette seating on one side with chairs on the other side. I should note, there’s also a back door between the sink cabinets and dining table so I wanted that pathway to be unobstructed for traffic and thought the built-in would allow for a natural walking path between the island and table. Finishes to include brass tones, white texture, rattan details and organic coastal elements.
brass globe pendant lights – these come in a couple different diameters and I’m deciding which one still, but I really like the silhouette and brass tone on the top. Any thoughts on sizing would be great help!
cement tile – I know cement tile (especially the bold patterned options) are either loved or hated, but I really wanted a moment for something fun and thought this would be the perfect way to do that. I searched forever to find a blue that I loved and a pattern that wasn’t too this or too that. When I found this one, I fell in love!
brass arm lights on a budget (luxe version here)
subway tile – cheap and chic
Sink faucet in champagne bronze
wood & metal bar stools (I also like these rattan counter chairs, rattan stools and this low-back version) I’m still not quite decided on these counter stools, but I love metal/wood combo. I like that these don’t have a back so they can be easily slid under the counter but I also like a cozy counter chair because I imagine these will be used most for casual eating, snacking, homework etc.
vinyl dining chairs (super kid friendly!) I’ve had these for years and love that I can easily wipe off spaghetti or whatever food is spilled on these. They’re vinyl but are so soft like leather.
farmhouse table (similar)

