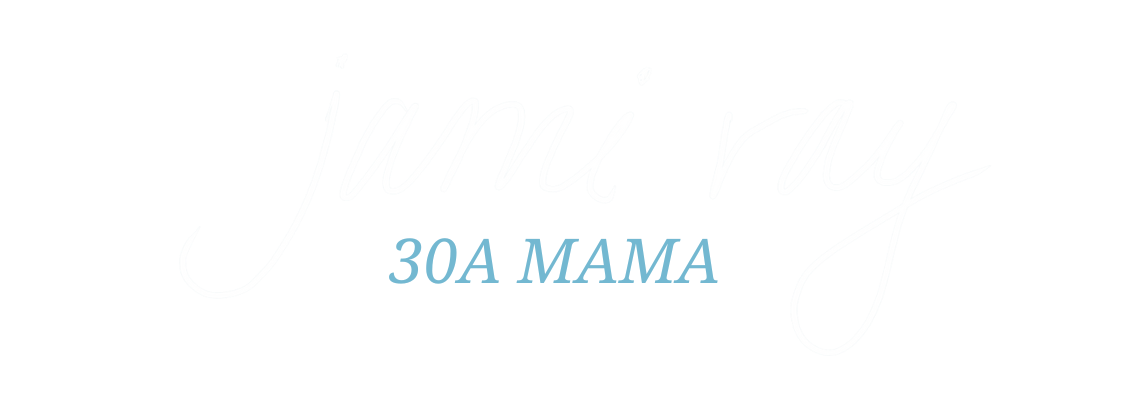If you love seeing before and after projects, this post on our bathroom reno is for you. We went from outdated and annoying for everyday use to clean and open with a spacious shower.
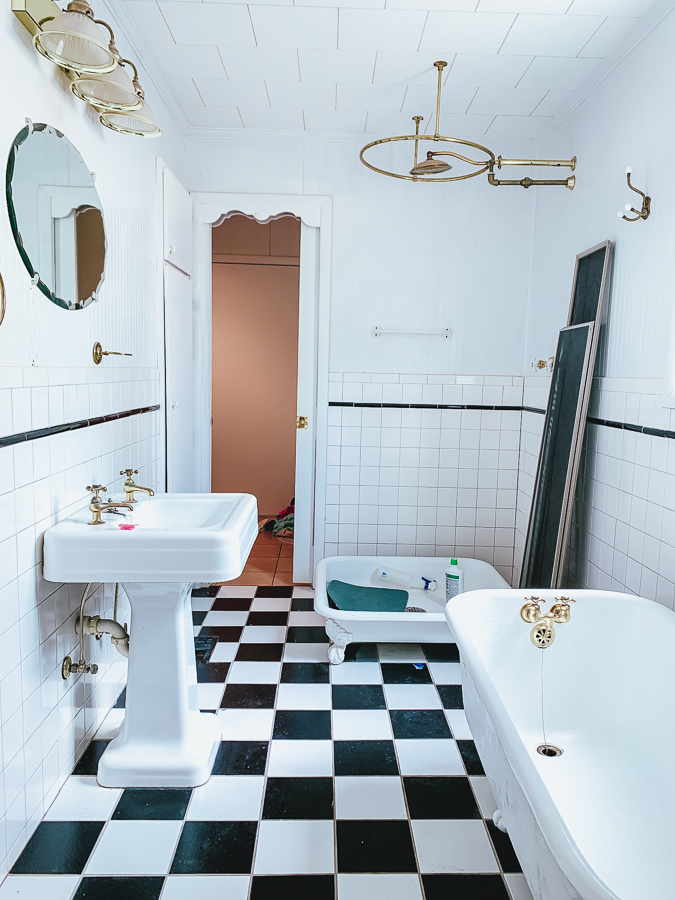
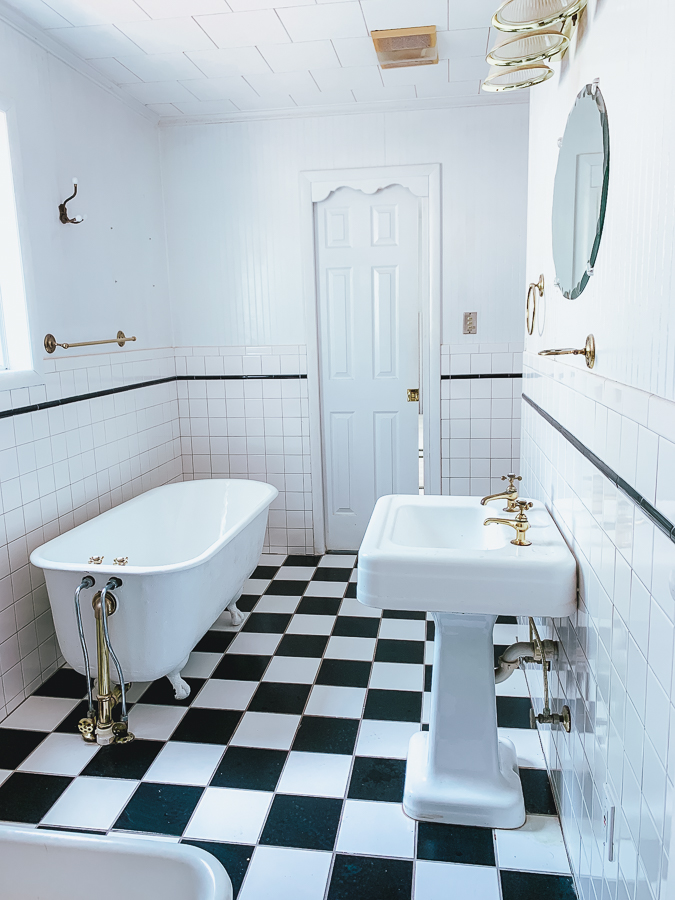
Take a good look! These before photos bring me right back to the first day we looked at this house. We saw lots of potential and made a little checklist of a few major changes we’d like to make. A master bathroom renovation was pretty high on the list. For our family’s everyday use, we knew we needed more efficient use of the space. It’s not exactly the largest master you’ve ever seen!
And let me say…
When I shared these before photos on social media, so many of you loved this vintage look with the retro checkerboard tile, tub and even a vintage shower basin. It’s a lot to look at and these quirky cool features have their own appeal. I get it.
Function First
But before I share our bathroom reno “after” photos, let me explain what we wanted. I’m not sure if it’s because we live in hot and humid Florida, because one of us works outside sweating all day or because kids make messes and need lots of cleaning, but we shower A LOT. I love the idea of a tub, but realistically, we each prefer to take showers. That cute little shower basin didn’t offer enough room to shampoo and soap up without elbows touching the curtain and overall, felt a little claustrophobic.
Bright and Clean
We tend to lean more on the messy side than super organized, so I wanted to get ahead of that and have a space that felt very simple, very clean and very bright. I thought about fun wallpaper and statement tile, but in the end, we agreed it should be clean and simple. Some might say boring, but I say no fuss.
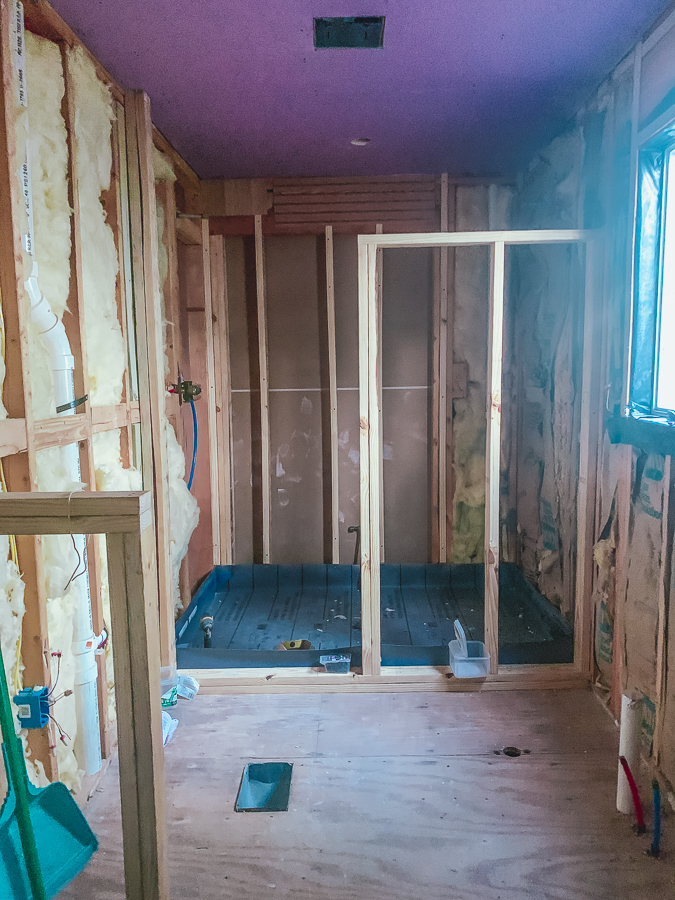
Double Shower
We decided to close in the back exit to the laundry area and go for a big shower. Our last bathroom had tiny tile and I hated cleaning it. For this, I knew large size tiles would be more appealing (for me, the grout scrubber) and a monochromatic look would help it feel fresh and clean. I also found champagne bronze fixtures and fell in love with a sleek style. If you’re considering these, the tone is perfect. Not too much yellow and very chic against a variety of tile.
Extra Long Vanity
The original sink had no room for a toothbrush or even a curling iron, so that was an issue. The sink wasn’t in the best condition and having separate hot and cold faucets was a little challenging to find the right temperature. A sizable vanity with a long countertop would be ideal for getting ready every day and storing bathroom toiletries, towels and all my beauty products. I have a lot. There’s no linen closet so any drawers or baskets would have to hold everything. The space could fit a 60″ or 72″ and I spent a long time looking for the longer size with a style that fit.
And here’s where we ended up. 🙂
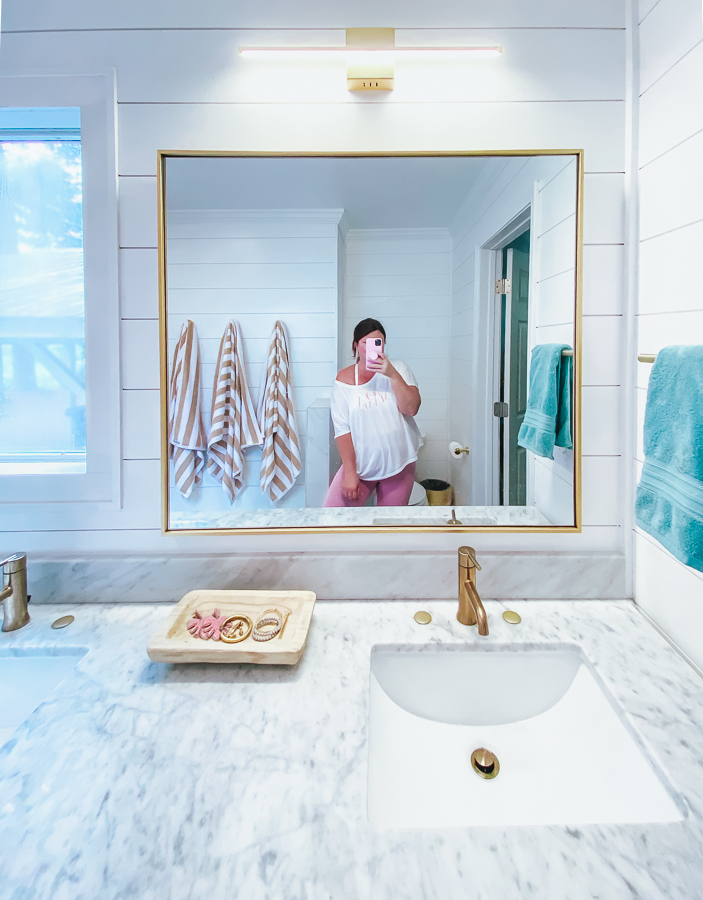
I had the hardest time finding inspiration images with a window off to the side instead of perfectly symmetrical and changing the window was out of our scope. I felt like a skinny mirror would make the asymmetrical wall stand out more so I went for the biggest mirror I could find. I made sure it was trimmed in gold for a current look, so hopefully it doesn’t look like the plain old-school mirrors in so many 80s / 90s bathrooms.
I LOVE the thin and chic light fixture above the mirror. It’s LED and gives a beautiful light tone. It can also be flipped for vertical placement on either side of a mirror. (And yes, I’m still figuring out the window covering, but it would take a lot for someone to see in.)
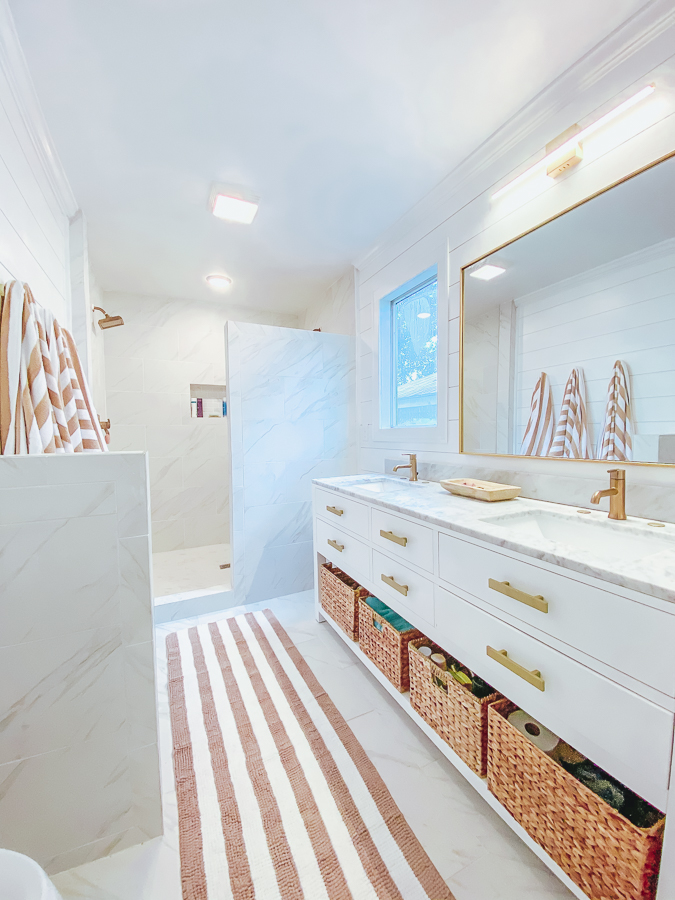
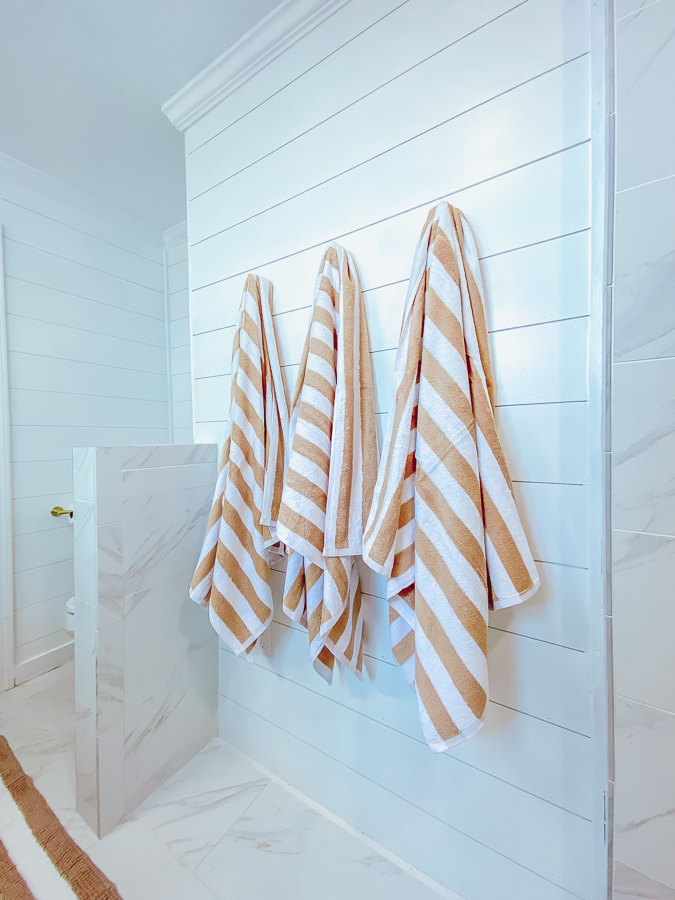
We went with simple shiplap around the bathroom with the shower tile carried over to the floors and privacy wall. Hunter voted for the shower wall (vs all glass) so we compromised with this. Still debating a shower door and a window covering, but this works for now.
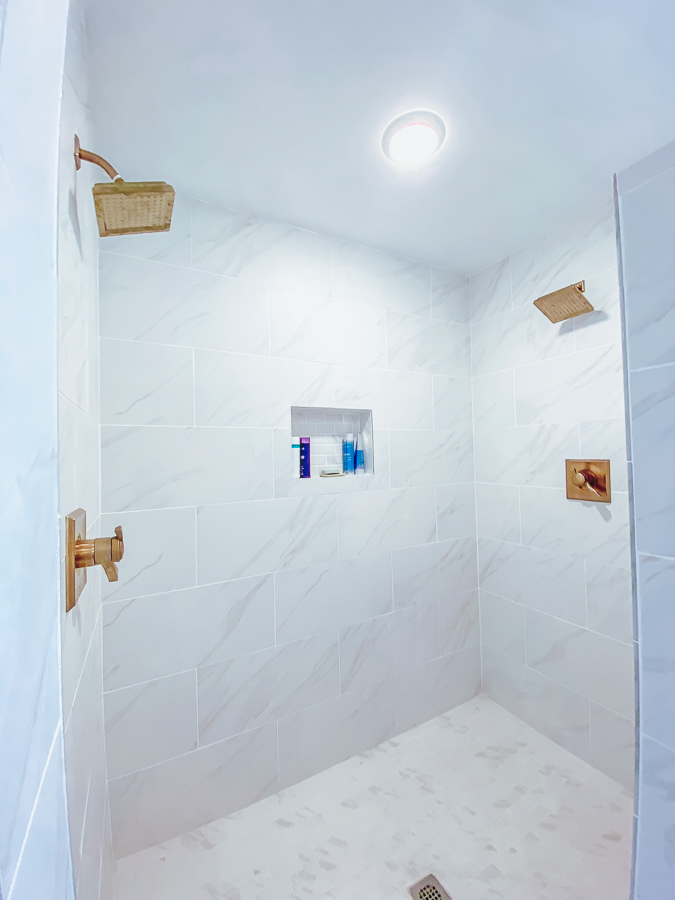
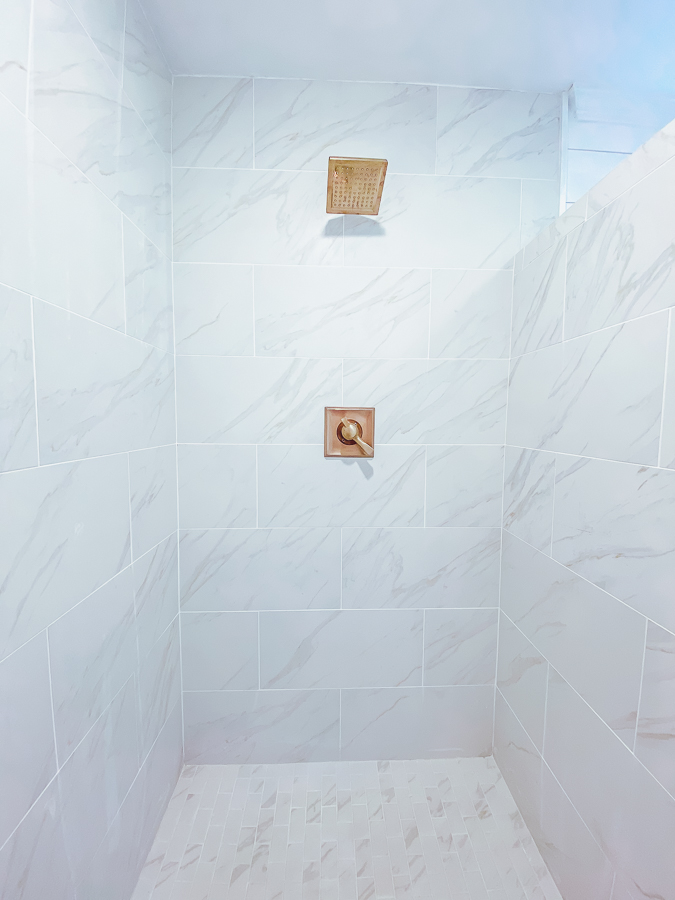
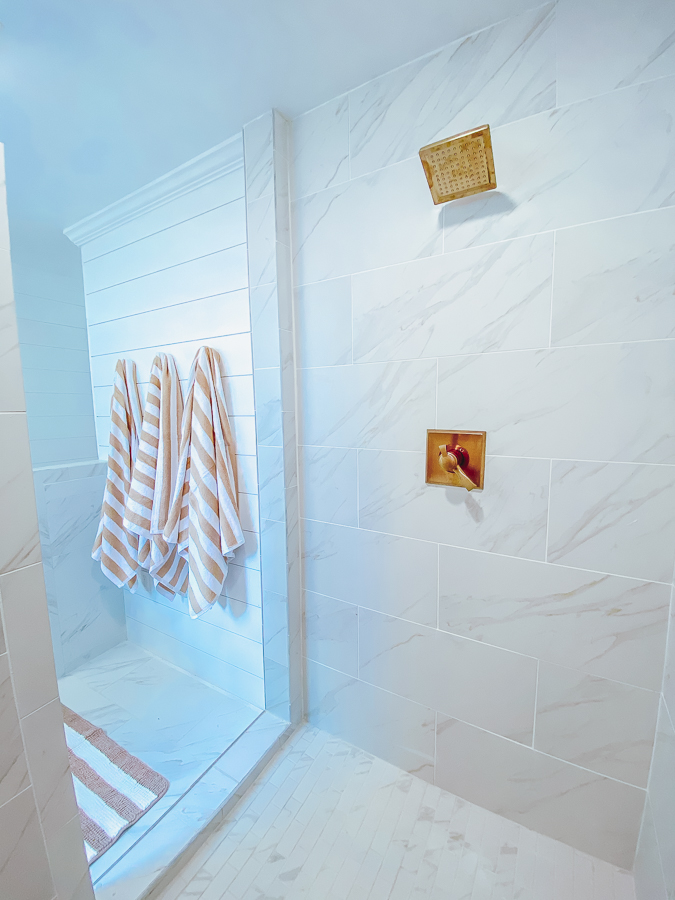
I used my iPhone for these and the .5 zoom makes it a little distorted. In real life, the lines are straight.
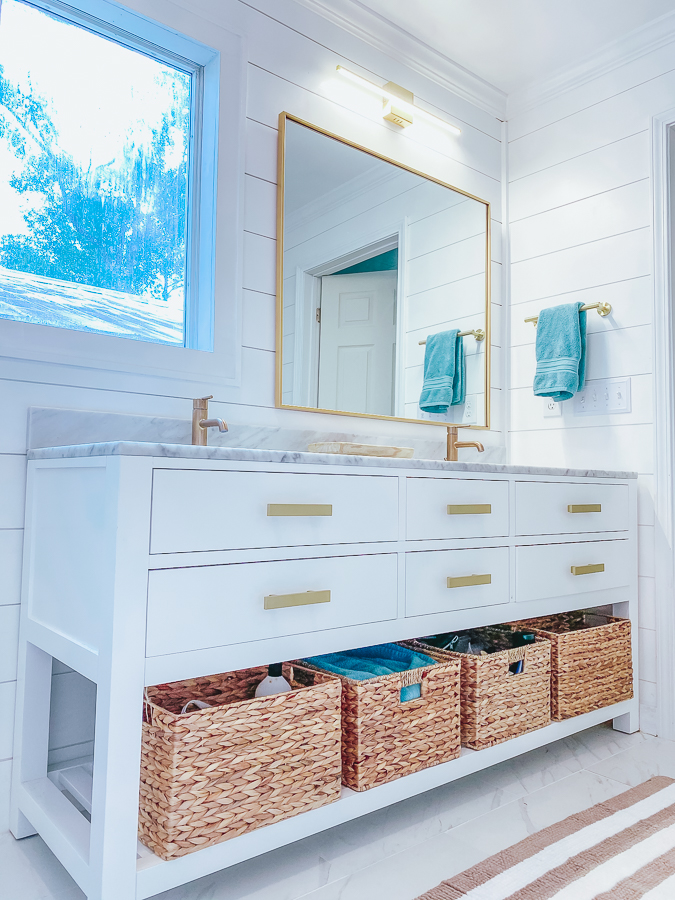
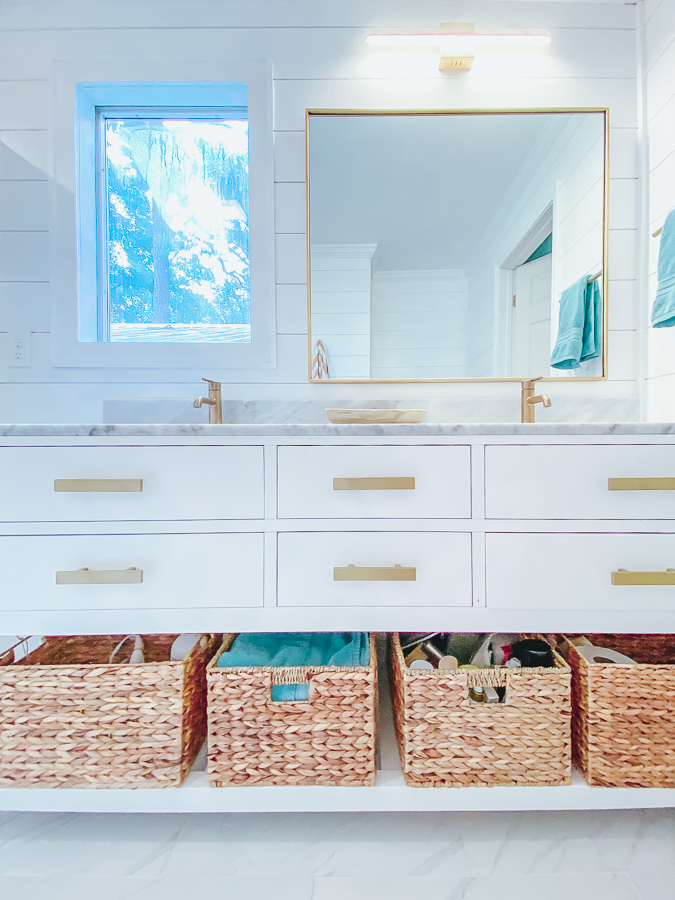
baskets packed to the max pulling storage duty
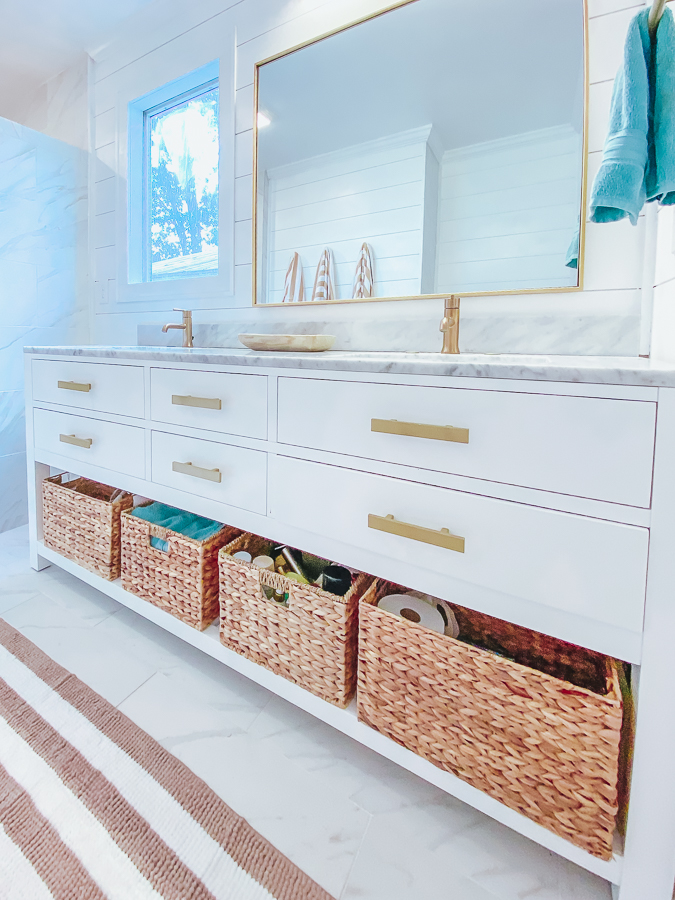
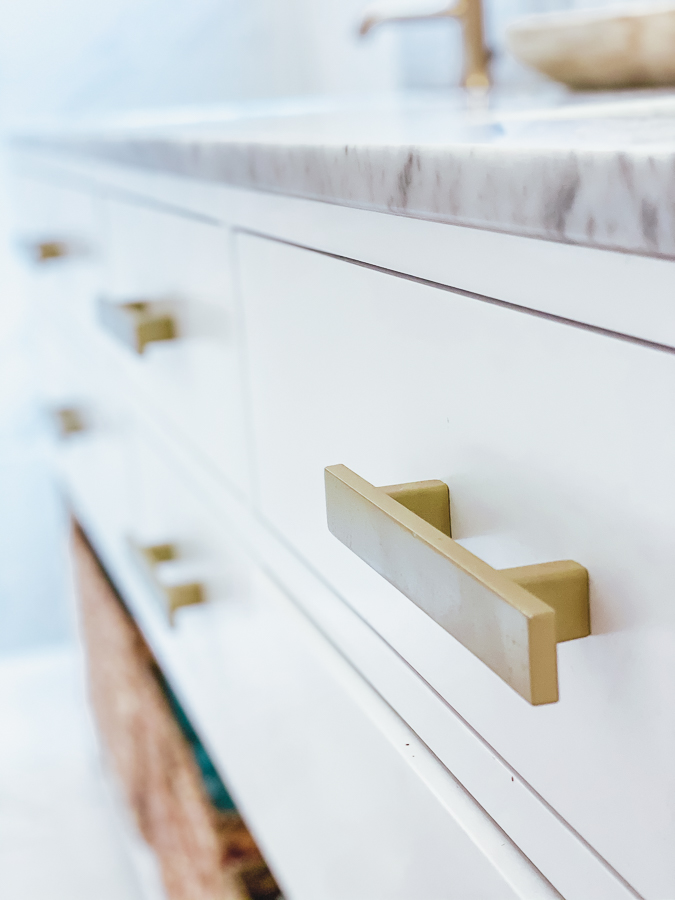
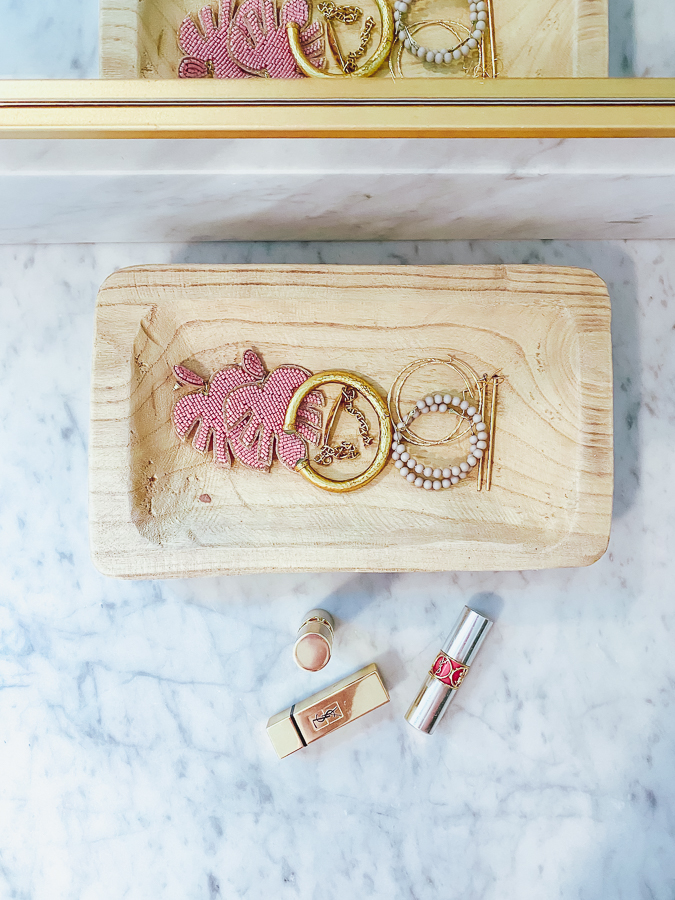
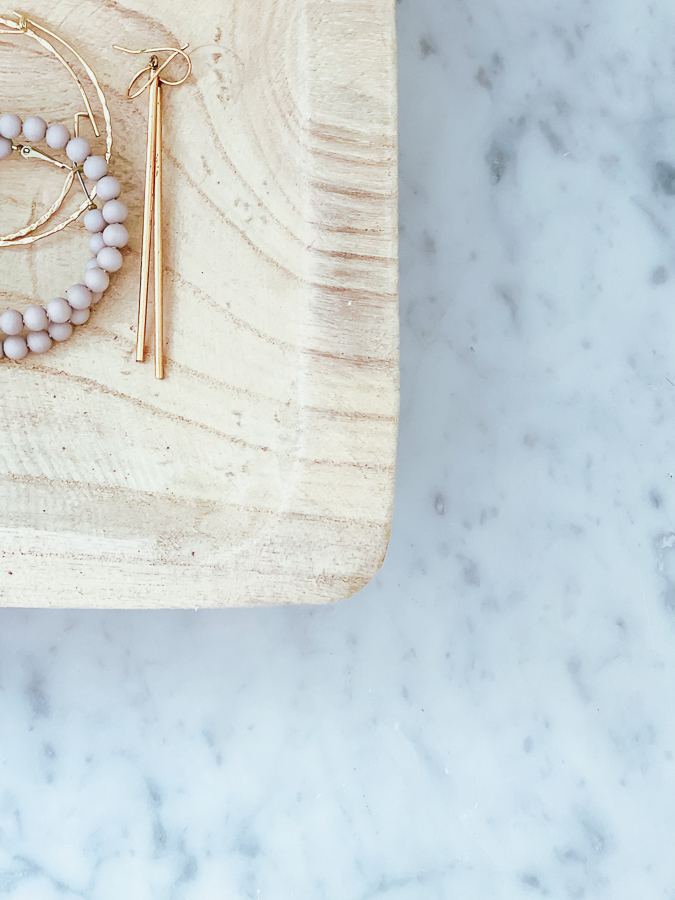
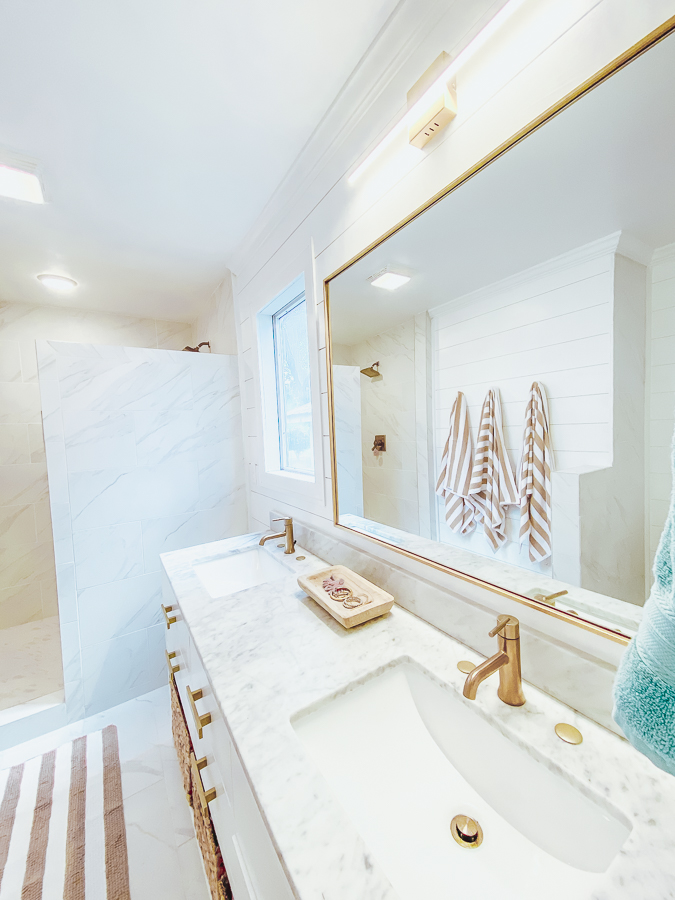
Bathroom Reno Sources
Faucets in champagne bronze
Brass Mirror (comes in almost any size)
Shower Head in champagne bronze
Toilet Paper Holder / Hand Towel Rack Set
Here are the Lightroom Presets I use. For this, almost all were edited with Rosie, adjusting the brightness if needed.
